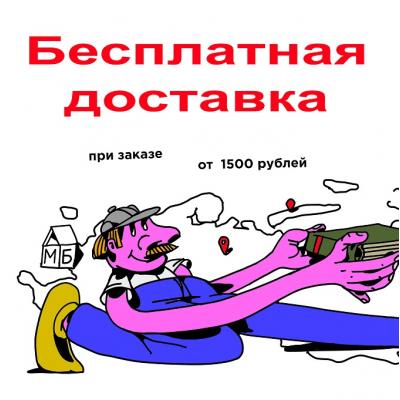The aim to live in a mini house can have various reasons: For many it stands for a better, more livable existence on the basis of what is necessary, possible and desired, making one’s life easier, more economical and more sustainable. The limitation of the floor space promotes concentration on the essentials in order to integrate what one needs for life.
With well thought-out planning, cleverly organized floor plans and intelligent, compact concepts, a lot of space can be created in a small area. By now, in addition to do-it-yourself protagonists, established architects and hip design studios have taken on the interesting task of developing sophisticated solutions for small homes and tiny houses. This volume presents very different projects in terms of architectural style, construction method and interior design.
With well thought-out planning, cleverly organized floor plans and intelligent, compact concepts, a lot of space can be created in a small area. By now, in addition to do-it-yourself protagonists, established architects and hip design studios have taken on the interesting task of developing sophisticated solutions for small homes and tiny houses. This volume presents very different projects in terms of architectural style, construction method and interior design.
Свойства
- Автор
- Chris van Uffelen
- Бумага
- Мелованная
- Вес (гр.)
- 1,24
- Возрастные ограничения
- 18+ (не указано)
- Год издания
- 2019
- Издательство
- Braun
- Иллюстрации
- Цветные и ч/б иллюстрации
- Количество страниц
- 224
- Переплет
- Твердый переплет
- Формат (мм.)
- 27,2 x 21,7 x 2,7
- Язык
- Английский
Нет отзывов об этом товаре.
Оставить отзыв



